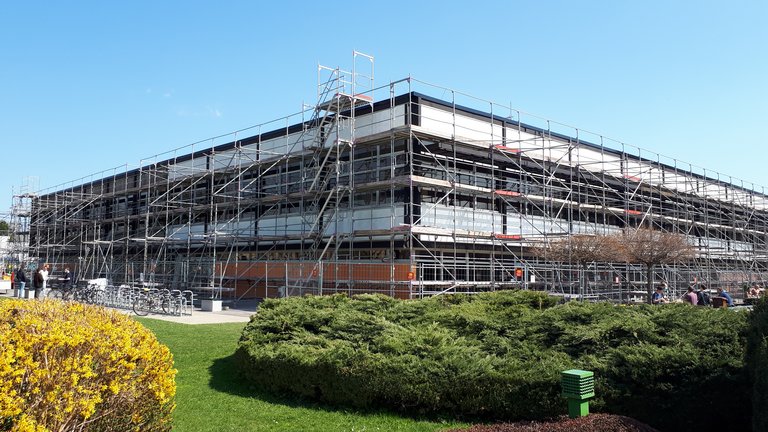It can't be overlooked - the canteen of the Studierendenwerk Thüringen on the Ilmenau campus is getting a new cladding. After the roof has already been renovated, the windows replaced and the entrance and exterior areas renewed in recent years, the renovation of the exterior façade is now the focus of the work. The work, which has been ongoing for some time, is to be completed this year.

The refectory on the campus of the TU Ilmenau was built from 1968 to 1972 as the first building of a type project developed at the University of Dresden, which was later implemented at five other locations. The building has been a listed building since 2011. This means that the exterior of the refectory, which is characterised by large window fronts, black steel girders and white panels, will be recreated as faithfully as possible to its original appearance in the course of the façade renovation.
Renovation in accordance with the preservation order
The construction measures comprise a financial volume of around 1.73 million euros, which was provided by the state of Thuringia. This includes work on all three floors of the building, starting with the sealing of the exterior walls on the ground floor. On the upper floor, in addition to the new insulation, the sheet metal slats above and below the windows, the window connections and the supporting steel structure including the fixed sun protection will be renewed. The attic will also receive new insulation and large-format fibre cement panels will be used for the new cladding. In this way, monument protection and modern materials are combined and the building is completely freed from asbestos-containing components. At the rear, the delivery ramp for the kitchen area will be renovated, the inside of the exterior walls freshly plastered and new radiators installed. The client is the Thuringian State Office for Construction and Transport in cooperation with the Thuringian State Office for the Preservation of Historical Monuments. The planning management is in the hands of the Erfurt office baukonsult-knabe, ARCHITEKTEN - INGENIEURE - GESAMTPLANER GmbH.
Much more than a functional building
With the completion of the new exterior cladding, the refectory located in the middle of the Ehrenberg campus will shine in new splendour and will continue to be the focal point for social interaction at the TU Ilmenau in the future. For as long as it has existed, it has been more than a purely functional building. Equipped with four dining rooms of different sizes, a cafeteria, a restaurant and a beer hall, the refectory has not only provided lunch for the university's employees and students since its inception, but has also always offered space for student club work, cultural events, catering for guests and, last but not least, socialising with colleagues and fellow students. The former restaurant area is now home to the Academic Service Centre of the TU Ilmenau, the cafeteria, which has already been modernised several times, still opens in the morning, and the so-called Mensatower has been added as an information point and coffee service. Around 4,000 lunches are served every day, and the selection has grown steadily. In the contemporary supply concept, sustainability and healthy nutrition are in the foreground. Under the brand name "Campusbuffet", the dining hall team provides catering services for a wide range of academic, scientific and cultural events, even with large numbers of participants. The foyer and the outdoor area are still popular meeting places for students to exchange ideas and learn together.

